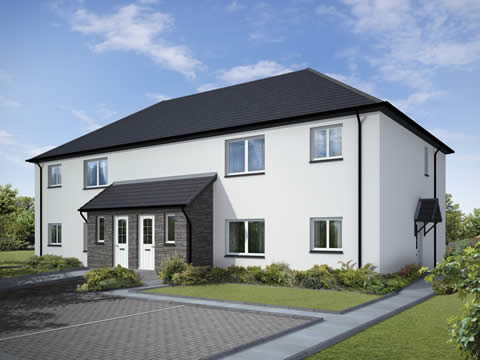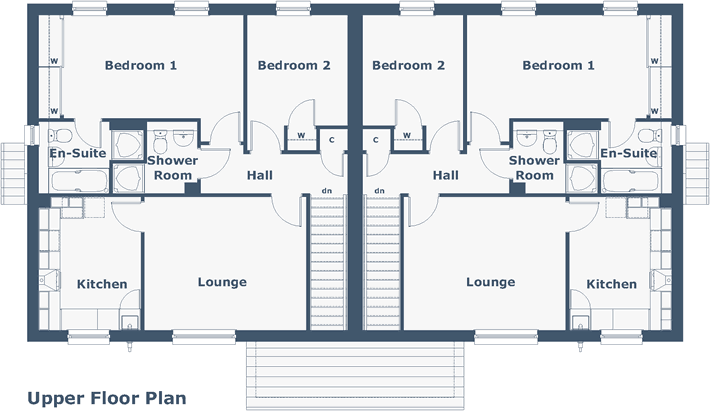Interior views represent a particular house type and the specification shown may differ from our current specification.



2 Bedroom, 3 Apartment Home
Floor Area: 69.62m2 (749sqft)
Plot Size: N/Am2 (0sqft)
Entry Date: TBR
Interior views represent a particular house type and the specification shown may differ from our current specification.

| Room Name | Metric Sizes | Imperial Sizes | Notes |
| Lounge | 4608 x 3772 | 15′ 1″ x 12′ 5″ | |
| Kitchen | 2913 x 3722 | 9′ 7″ x 12′ 3″ | Excl. door recess |
| Bedroom 1 | 5019 x 2877 | 16′ 6″ x 9′ 5″ | Excl. door recess |
| En Suite | 1700 x 2000 | 5′ 7″ x 6′ 7″ | |
| Bedroom 2 | 2802 x 3080 | 9′ 2″ x 10′ 1″ | Excl. door recess |
| Shower Room | 1400 x 1765 | 4′ 7″ x 5′ 9″ | |
| Entrance Porch | 2169 x 1141 | 7′ 1″ x 3′ 9″ |