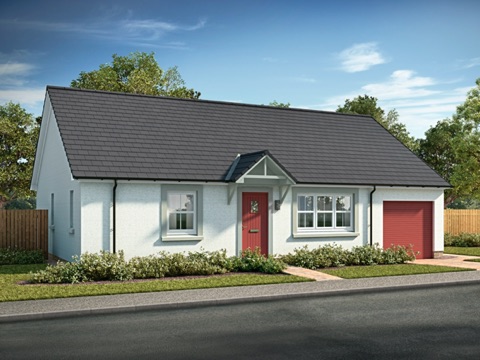



3 Bedroom, 4 Apartment Home
Floor Area: 93.16m2 (1003sqft)
Plot Size: 438m2 (4715sqft)
Entry Date: Qtr 1 2024

| Room Name | Metric Sizes | Imperial Sizes | Notes |
| Lounge | 4000 x 4780 | 13′ 1″ x 15′ 8″ | |
| Kitchen/Dining | 4305 x 3520 | 14′ 1″ x 11′ 7″ | Maximum Sizes |
| Utility | 2090 x 2375 | 6′ 10″ x 7′ 10″ | Maximum Sizes |
| Bedroom 1 | 2930 x 3525 | 9′ 7″ x 11′ 7″ | |
| En Suite | 1705 x 1535 | 5′ 7″ x 5′ 0″ | |
| Bedroom 2 | 3965 x 2605 | 13′ 0″ x 8′ 7″ | |
| Bedroom 3 | 2635 x 3620 | 8′ 8″ x 11′ 11″ | |
| Bathroom | 2125 x 2065 | 6′ 12″ x 6′ 9″ | Maximum Sizes |
| Garage | 2940 x 5880 | 9′ 8″ x 19′ 3″ |
| KITCHEN | ATHOL | BALMORAL |
|---|---|---|
| Comprehensive kitchen units in matt or gloss finish. Soft door closers, flat pelmets and cornice, stainless steel effect handles.td> | ✔ | ✔ |
| Worktop with upstand. | ✔ | ✔ |
| 1.5 bowl stainless steel sink with drainer and mixer tap. | ✔ | ✔ |
| Built under single oven, gas hob and extractor hood. | ✔ | |
| Built-in double oven, gas hob and extractor hood. | ✔ | |
| Glass splashback above hob. | ✔ | ✔ |
| LED under unit strip lighting. | ✔ | |
| Integrated fridge/freezer and dishwasher. | ✔ | |
| Space for dishwasher 600mm wide x 860mm high with cold supply. | ✔ | |
| Space for automatic washing machine 600mm wide x 860mm high with cold supply. | ✔ | ✔ |
| Space for tumble dryer 600mm x 860mm (dependent on house type). | ✔ | ✔ |
| Space for fridge/freezer 600mm wide | ✔ | |
| INTERNAL FINISHES AND DECORATION | ATHOL | BALMORAL |
| White walls and ceilings. | ✔ | ✔ |
| Oak veneer flush internal doors with satin nickel handles and white painted facings and skirtings. | ✔ | |
| White Mexicana internal doors with satin nickel handles and white painted facings and skirtings. | ✔ | |
| Plaster coving to hall and lounge. | ✔ | ✔ |
| Handmade insulated loft hatch and, where required, comb access to match ceiling/wall finish. | ✔ | ✔ |
| Mirrored wardrobe doors with silver trim with shelf and hanging rail to bedroom 1. | ✔ | ✔ |
| Oak feature handrail to stairs (where applicable). | ✔ | ✔ |
| BATHROOM/EN-SUITE | ATHOL | BALMORAL |
| White bathroom suite. Soft close hinges to w.c. seats. | ✔ | ✔ |
| Tiled shower enclosures with thermostatic shower mixer or thermostatic shower mixer over bath with screen (dependent on house type). | ✔ | ✔ |
| White wall hung vanity unit with wash hand basin and back to wall w.c. | ✔ | ✔ |
| Tiled splashback above w.h.b. and/or tiled bulkhead with white gloss top. | ✔ | |
| Half wall tiling and tiled bulkhead with white gloss top. | ✔ | |
| CLOAKROOM | ATHOL | BALMORAL |
| Back to wall w.c. and w.h.b. with ceramic pedestal. | ✔ | ✔ |
| Tiled splashback above w.h.b. and/or tiled bulkhead with gloss white top (dependent on house type). | ✔ | ✔ |
| CENTRAL HEATING | ATHOL | BALMORAL |
| Thermostatically controlled gas central heating (zone control to 4+ bedroom house types only). | ✔ | ✔ |
| EXTERNAL FINISH | ATHOL | BALMORAL |
| Dry dash render. | ✔ | ✔ |
| White reversible windows for easy cleaning, fitted with low energy argon filled double glazing. | ✔ | ✔ |
| Coloured insulated external front door with 3 point locking system. | ✔ | ✔ |
| White insulated external rear door/or balcony door (dependent on house type) with 3 point locking system. | ✔ | ✔ |
| Paviored footpath to front door, slabbed footpath to rear door and garage. | ✔ | ✔ |
| Paviored driveway. | ✔ | ✔ |
| Post and wire fencing to boundaries between rear gardens. | ✔ | ✔ |
| Tap with hose connector in garage or at rear of house. | ✔ | |
| ELECTRICAL WORK | ATHOL | BALMORAL |
| LED downlighters with white trim to kitchen, bathroom, en-suite and cloakroom. | ✔ | ✔ |
| Telephone points in lounge and bedroom 1. | ✔ | ✔ |
| Superfast fibre broadband enabled (client to arrange own contract). | ✔ | ✔ |
| Wiring to tv points in lounge, kitchen and bedroom 1 brought to a central location with power socket for customer supplied signal amplifier. | ✔ | ✔ |
| Shaver point to bathroom and en-suite. | ✔ | ✔ |
| Door chime to front door. | ✔ | ✔ |
| Low energy exterior light to front and rear doors. | ✔ | ✔ |
| Solar PV panels. | ✔ | ✔ |
| Low energy continuous ventilation system. | ✔ | ✔ |
| GARAGE (where applicable) | ATHOL | BALMORAL |
| Roller door with internal light and power. | ✔ | ✔ |
| LANDSCAPING | ATHOL | BALMORAL |
| Turf to front gardens. Rear garden graded and top soiled (Apr-Sept). | ✔ | ✔ |
| NHBC | ATHOL | BALMORAL |
| 10 year NHBC guarantee which includes 2 year Stephen customer care warranty. | ✔ | ✔ |